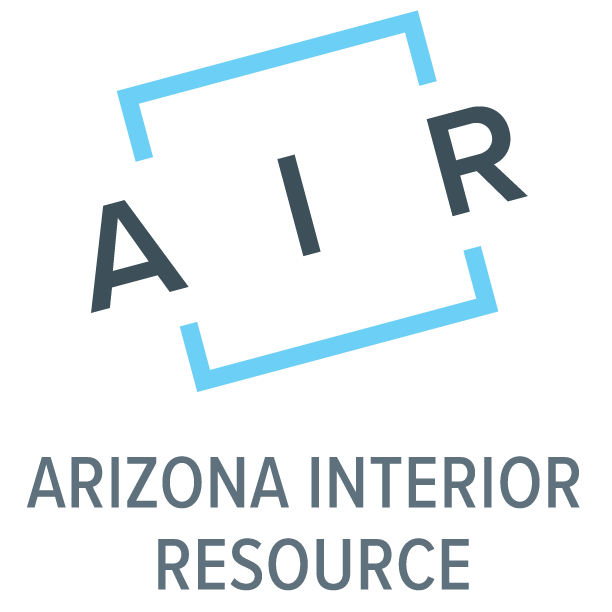case studies
Alliance Residential
Challenges
the customer was inheriting the space from an affiliated company and didn’t want to make or invest in new construction changes;
Wanted to provide options for its employees to select furnishings but wanted to make sure the space felt and looked cohesive
Solution Provided
AIR worked with the customer’s interior designer to specify manufacturers that offered “families” of options which allowed the customer’s employees to pick the items they wanted in their office within the price range and look that was established.
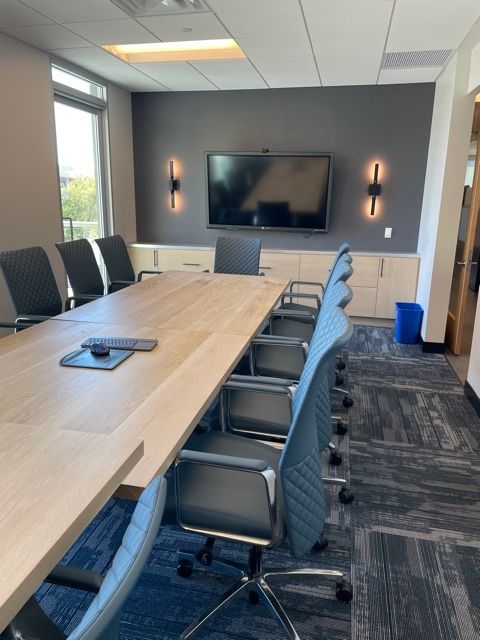
Implementation Process
- AIR was given the electronic layout by the interior designer and began sharing ideas with her to get buy-in on overall look and feel, and then once approved
- Worked with the customer to select the pieces and finishes desired
- Completed a test fit with our designer to make the furniture fit
- AIR procured, received, delivered, and installed the furniture.
- In addition, AIR provided a resource for the customer to display its personal and project photos throughout the space
Results & Impact
- The result was that the brand and image of the customer were reflected in the contemporary and industrial-light space created.
- Each office was curated by the user but worked together to create the overall look and feel desired.
- The culture of the company as a collaborative, bold, aggressive, and forward-thinking home builder was brought represented in their new office space.
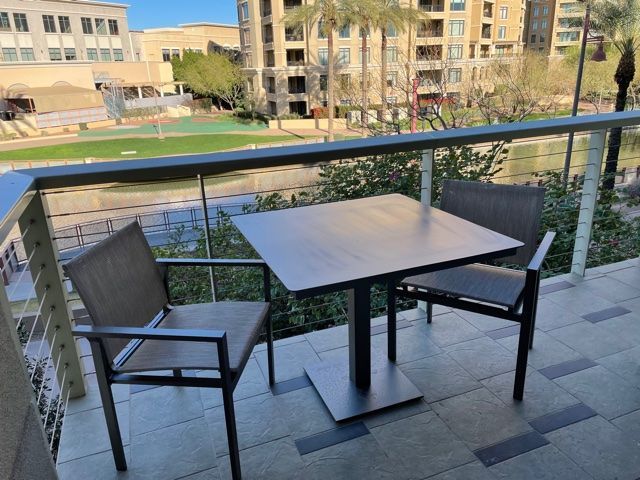
Slide title
Write your caption hereButton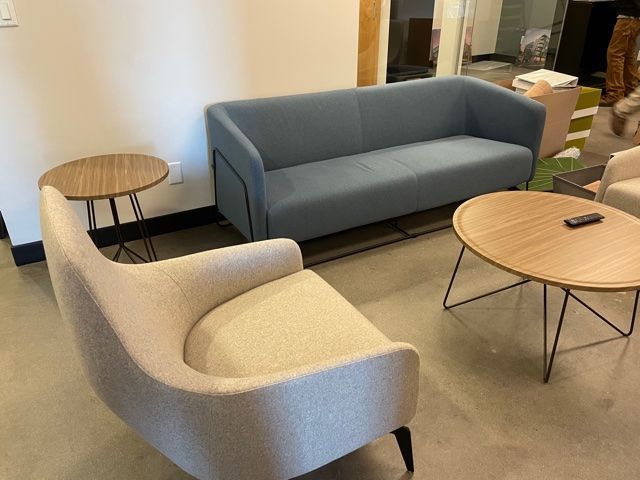
Slide title
Write your caption hereButton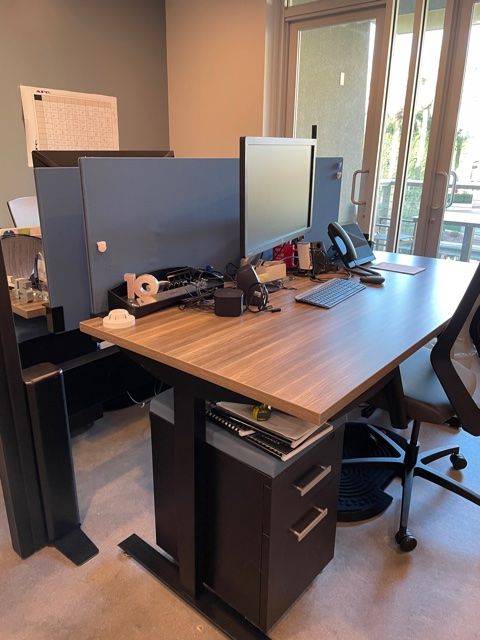
Slide title
Write your caption hereButton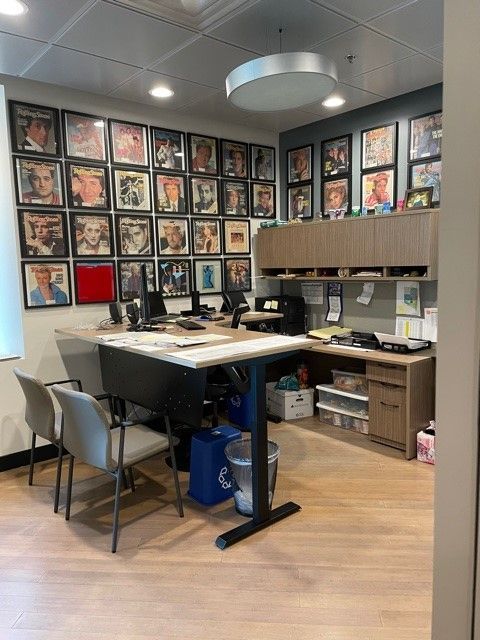
Slide title
Write your caption hereButton
Slide title
Write your caption hereButton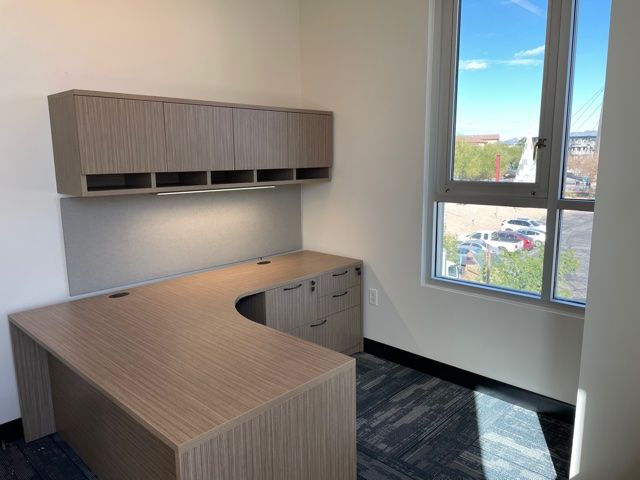
Slide title
Write your caption hereButton
